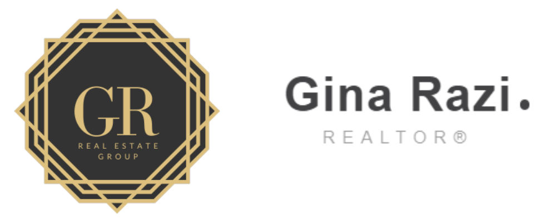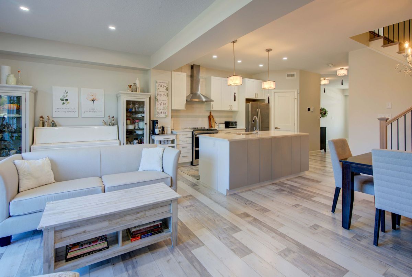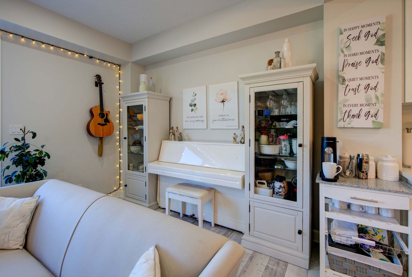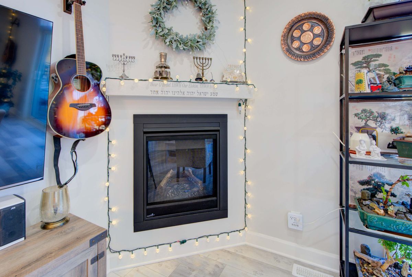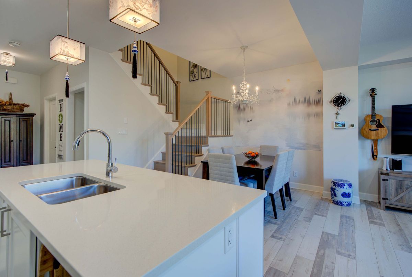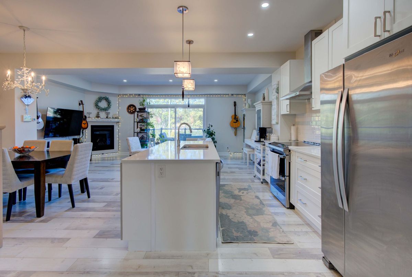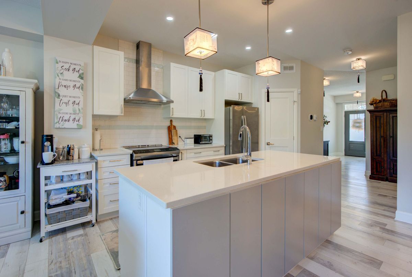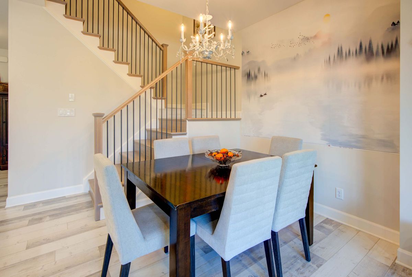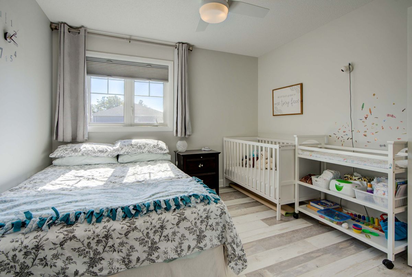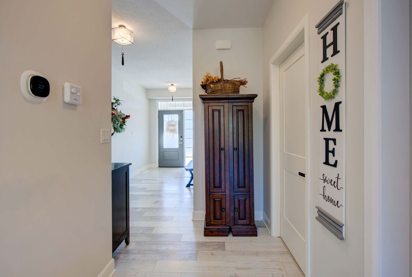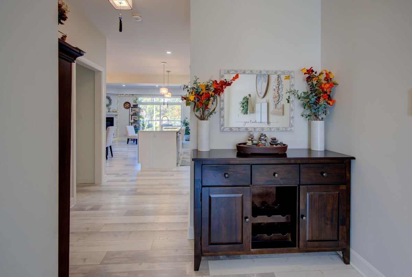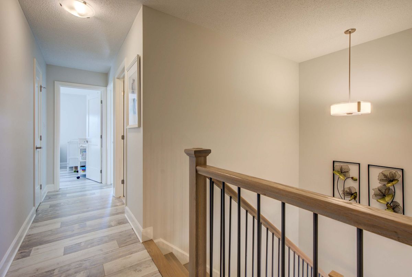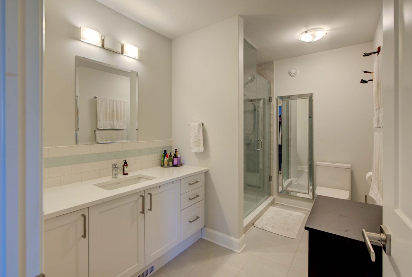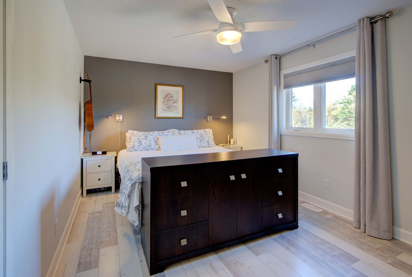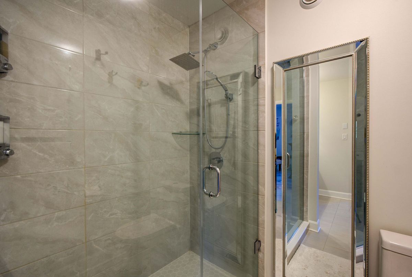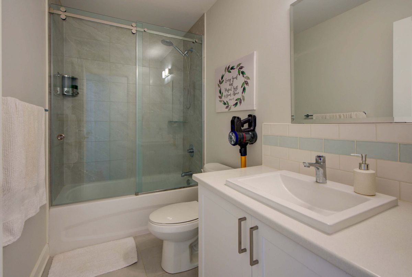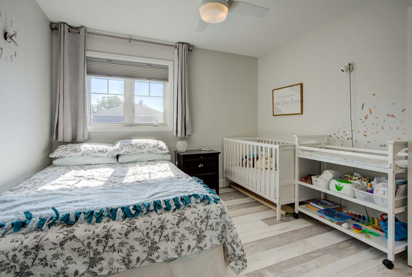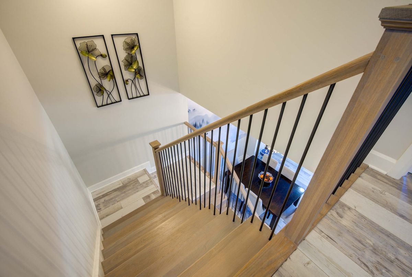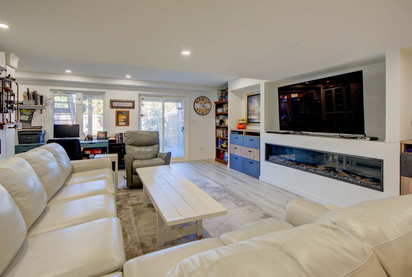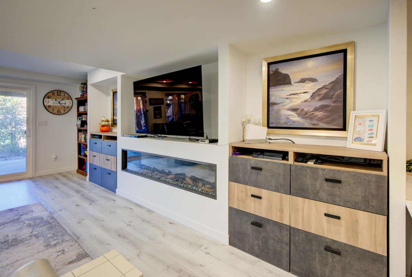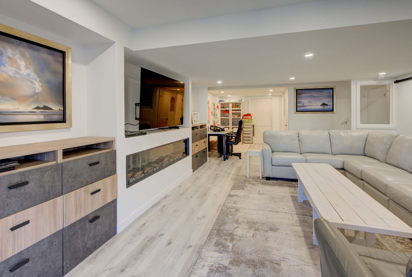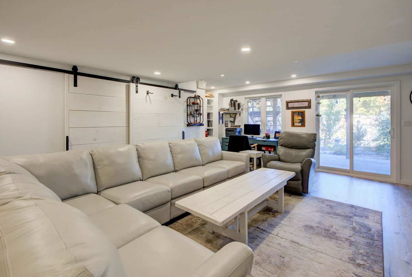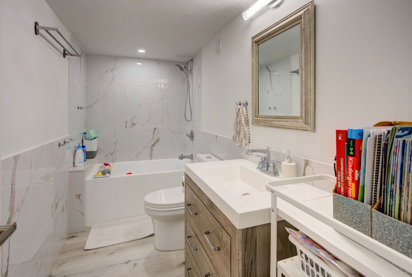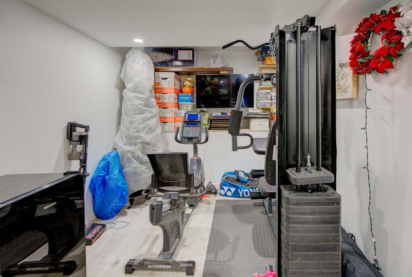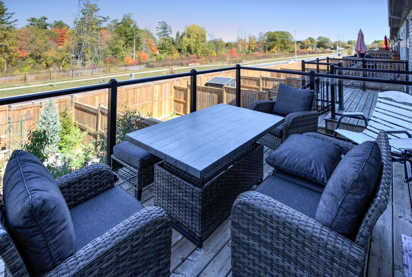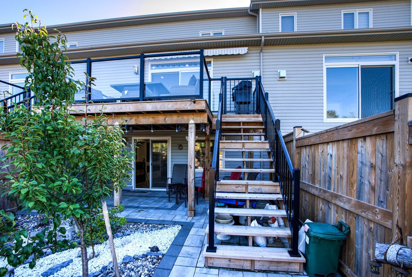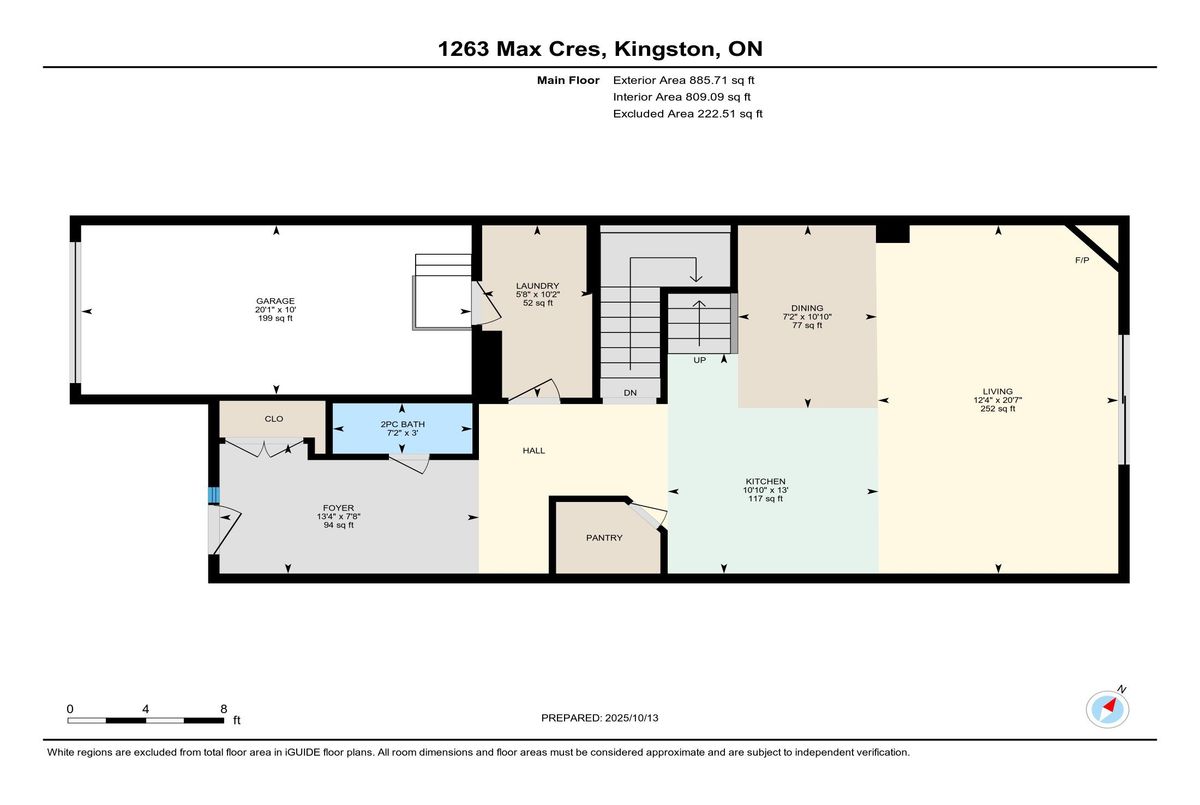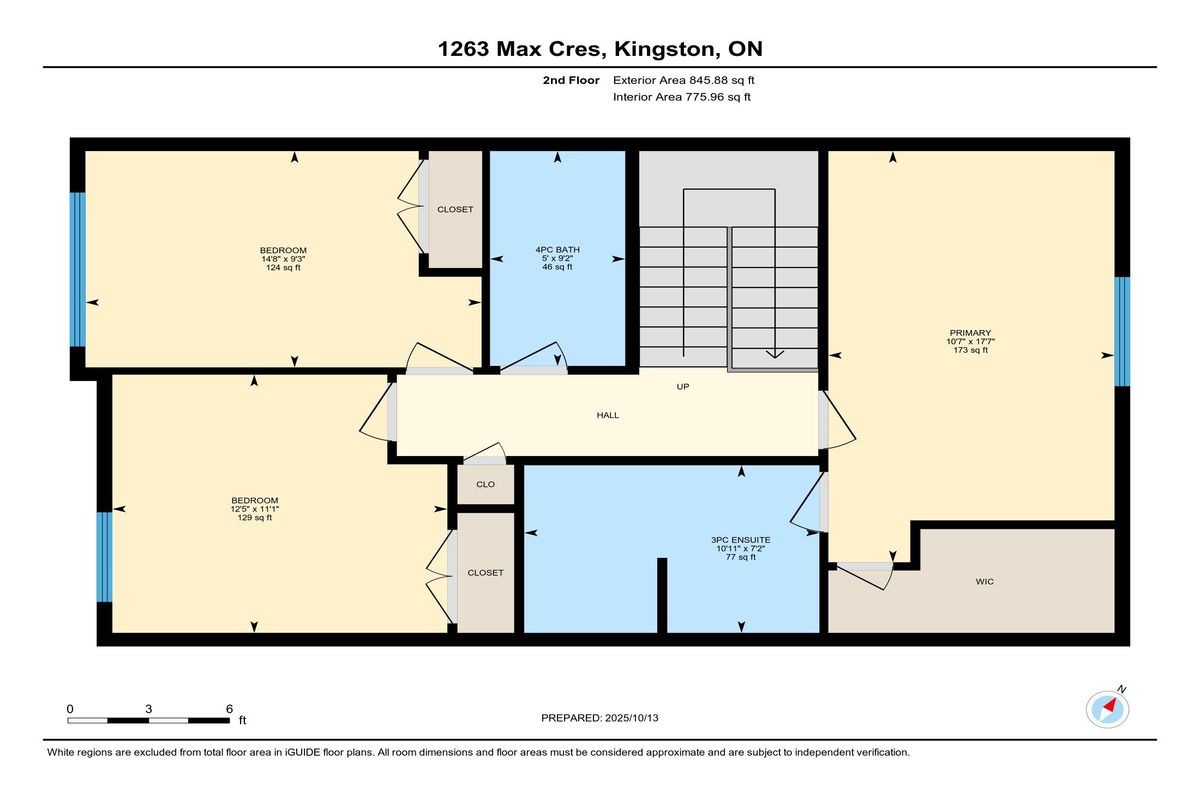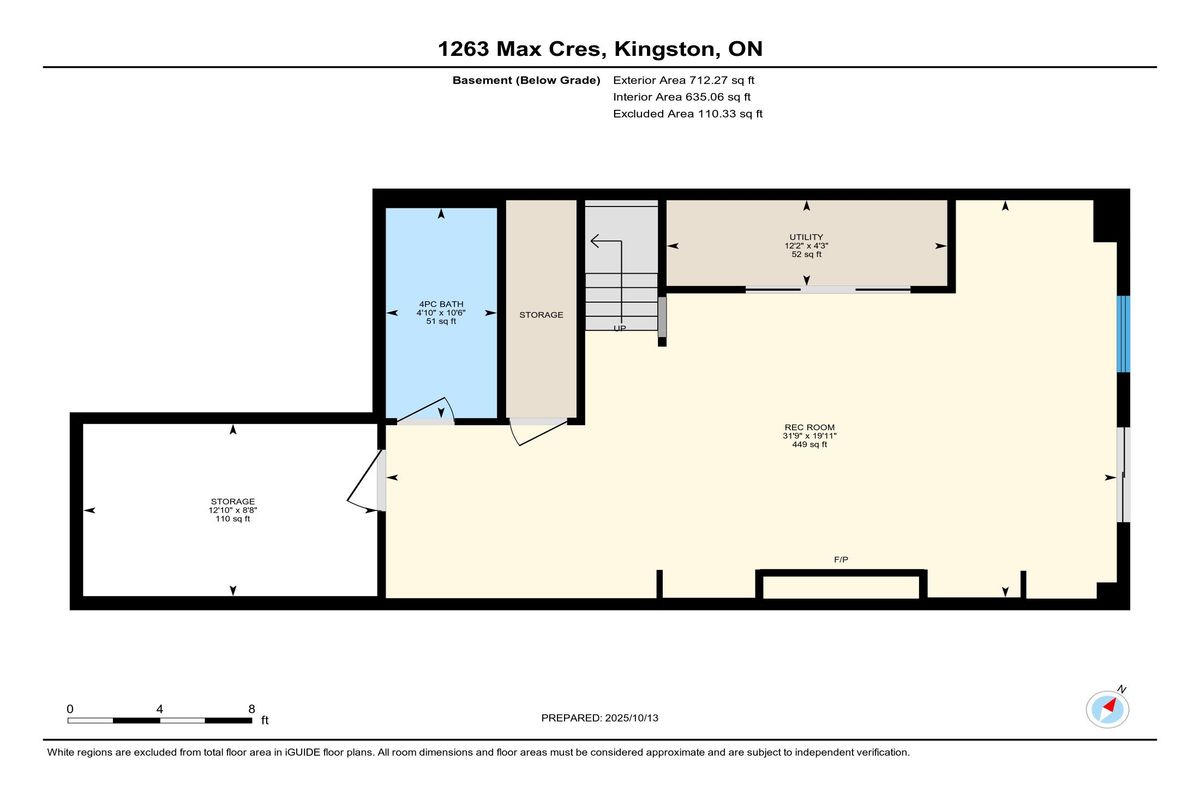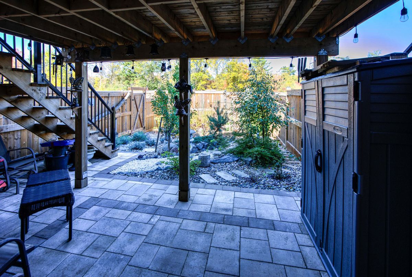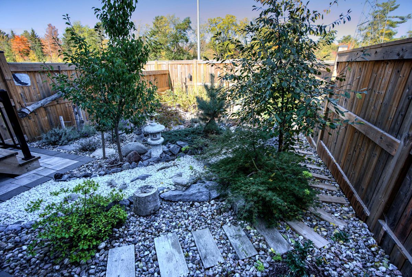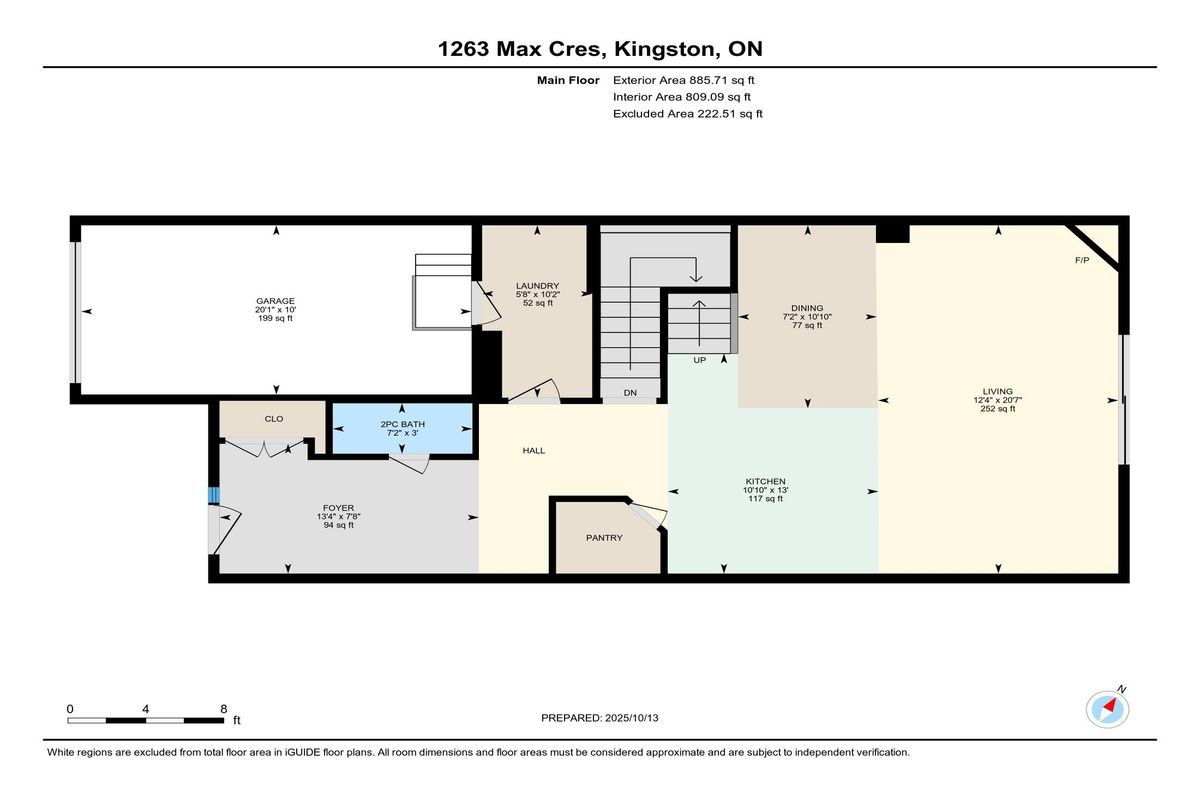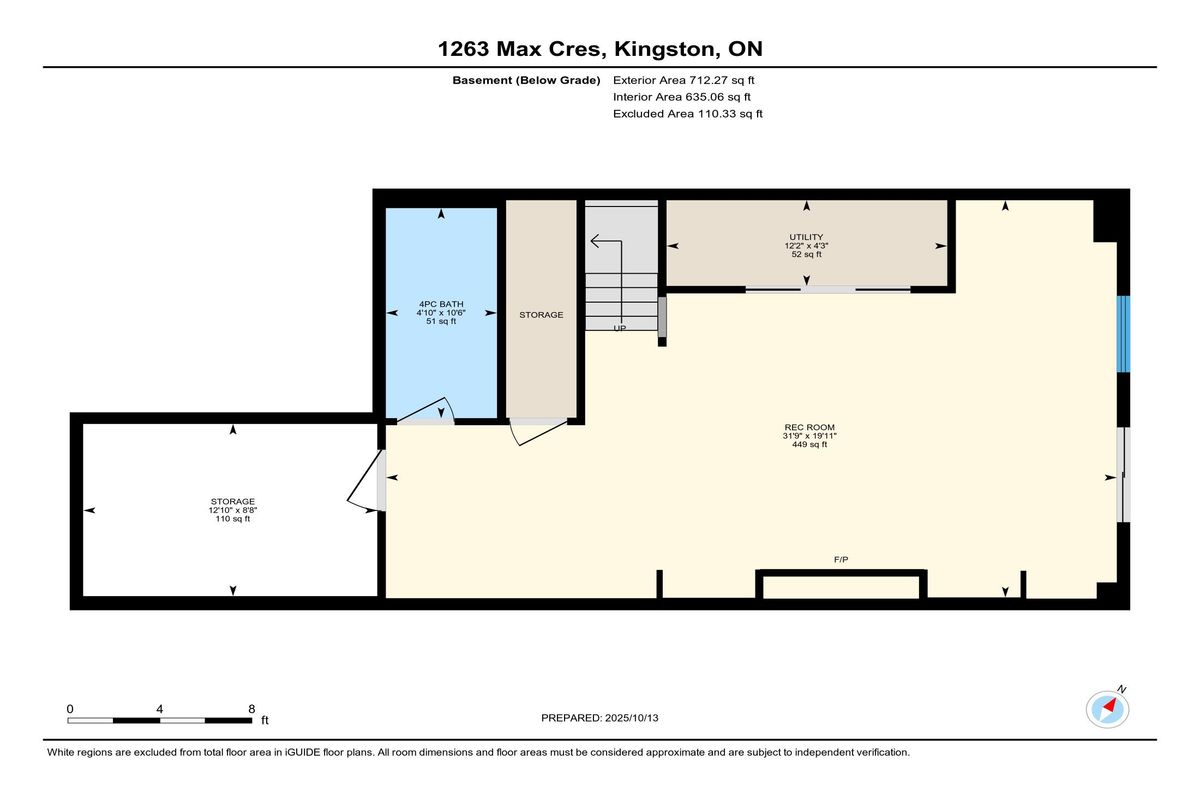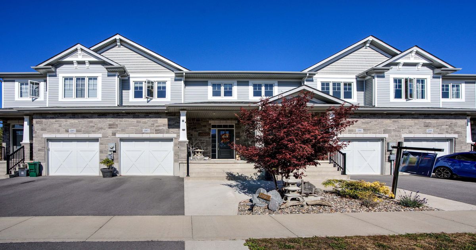Description
Whether you're a first-time buyer, downsizing, or investing, 1263 Max Cres. offers the perfect blend of space, comfort, and modern finishes! This beautiful interior-unit townhouse with a walk-out basement features 1,715 sq. ft. + a finished rec room, providing over 2,000 sq. ft. of total living space. Enjoy an inviting foyer leading to an open-concept main floor with 9-ft ceilings, quartz countertops, stainless steel appliances, upgraded lighting, modern cabinetry, and no carpet throughout. The living room features a cozy gas fireplace and patio doors to a large deck with awning, perfect for outdoor dining or relaxing. Upstairs offers 3 bedrooms and 3.5 baths, including a spacious primary suite with a 3-piece ensuite featuring a walk-in shower and walk-in closet. The finished lower level includes a rec room with electric fireplace, full bath, and walk-out to an interlock patio overlooking a Japanese-inspired landscaped garden. Freshly painted in a neutral palette, this home is truly move-in ready. Additional upgrades include 200 amp electrical service, HRV, central air, inside entry to garage, two side-by-side outdoor parking spaces, and tasteful finishes throughout. A beautifully maintained home in a desirable area you'll love everything this property has to offer!
Additional Details
-
- MLS®
- X12460355
-
- Community
- 42 - City Northwest
-
- Lot Size
- 21 X 116 Ft.
-
- Approx Sq Ft
- 1500-2000
-
- Building Type
- Att/Row/Townhouse
-
- Building Style
- 2-Storey
-
- Taxes
- $5024 (2025)
-
- Garage Space
- 1
-
- Garage Type
- Attached
-
- Parking Space
- 2
-
- Air Conditioning
- Central Air
-
- Heating Type
- Forced Air
-
- Kitchen
- 1
-
- Basement
- Finished with Walk-Out, Separate Entrance
-
- Pool
- None
-
- Listing Brokerage
- CENTURY 21 HERITAGE GROUP LTD., BROKERAGE
